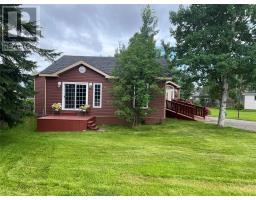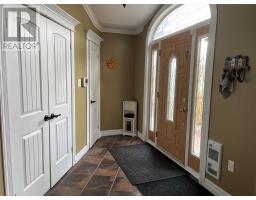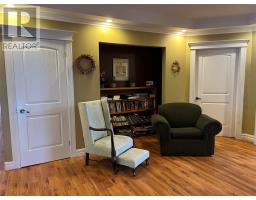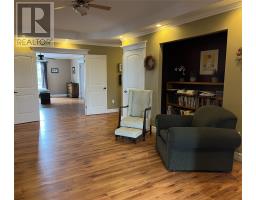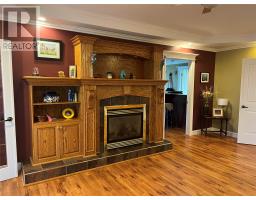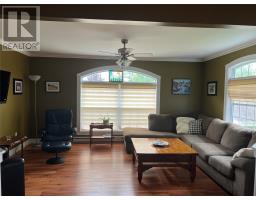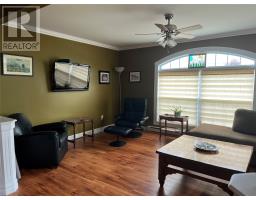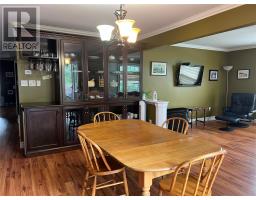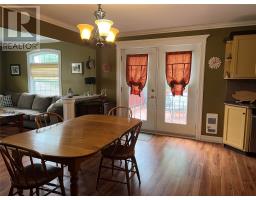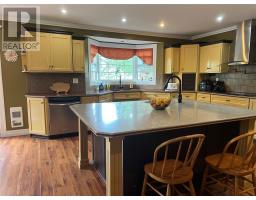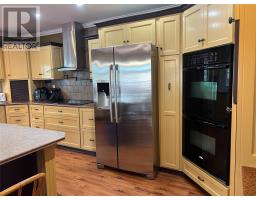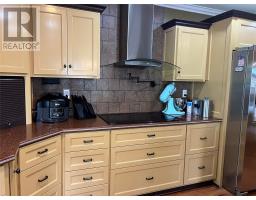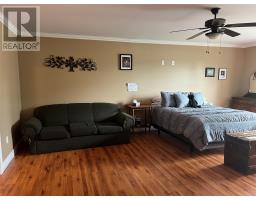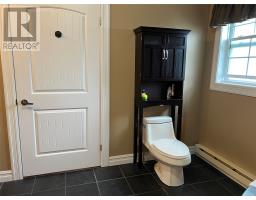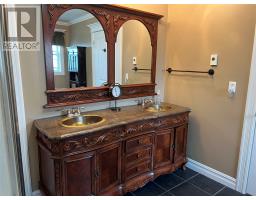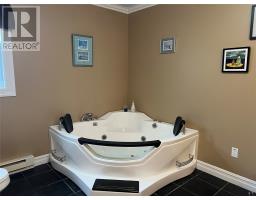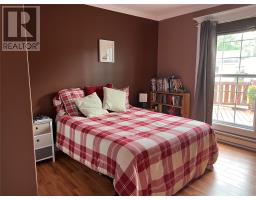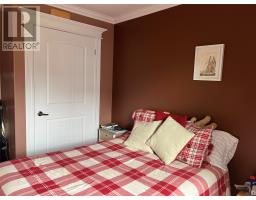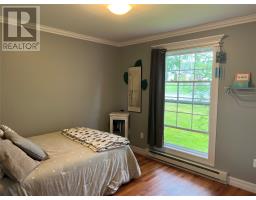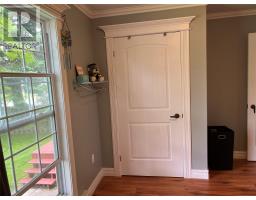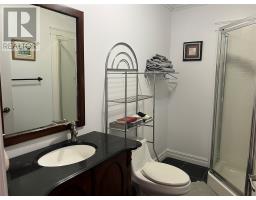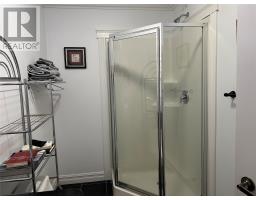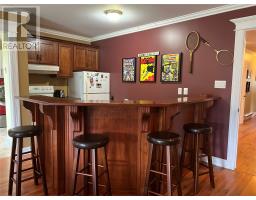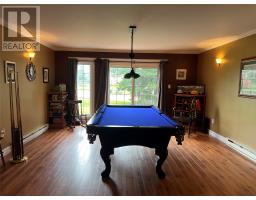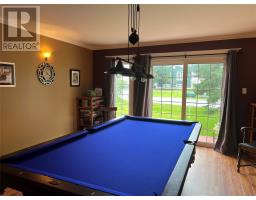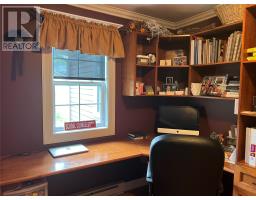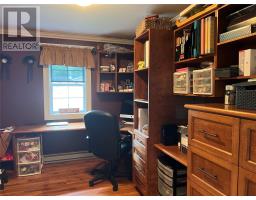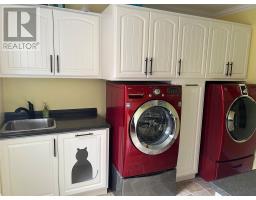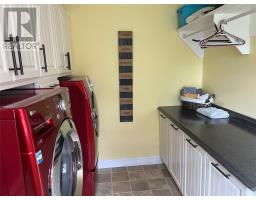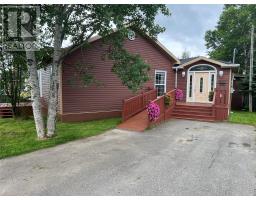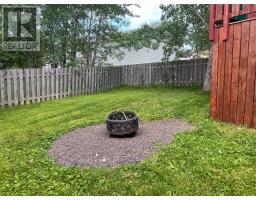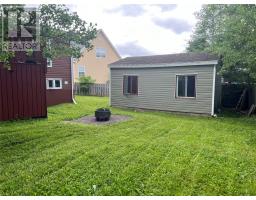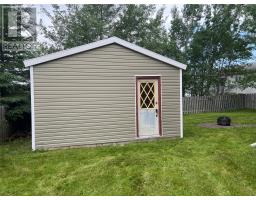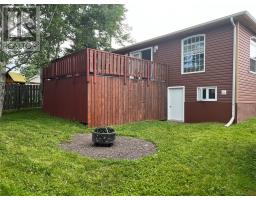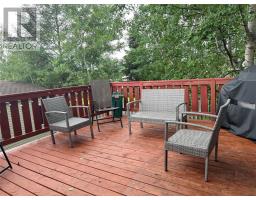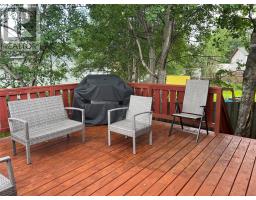50 Main Street
RE/MAX Central Real Estate Ltd - Springdale
| Bathrooms2 | Bedrooms3 |
| Property TypeSingle Family | Built in2009 |
| Building Area2800 sqft |
|
This stunning home offers ease of single-level living with a spacious layout. It features a large entryway and a beautiful foyer with a propane fireplace, leading to an open-concept living room, dining room, and kitchen. The kitchen boasts custom-built cabinets, a large island, a countertop range with a pot filler, and a double wall oven. The primary bedroom includes a walk-in closet and a full ensuite with a whirlpool tub. There are two additional bedrooms, a three-piece bath with a corner shower, an office with built-in shelving, a storage room, a large rec room with a wet bar and pool table, and a generously sized laundry room. The home is wheelchair accessible and equipped with 200 AMP electrical service, a humidex system, electric heat. Outside, you'll find a double-paved driveway, a 16x20 storage shed, a 16x16 rear deck, and an 8x10 deck off the rec room. The sale includes all appliances, including a fridge, countertop range, double wall oven, dishwasher, microwave, wine fridge, washer, dryer, bar fridge and stove, as well as the pool table and window coverings. (id:10648) |
| Amenities NearbyRecreation | EquipmentPropane Tank |
| OwnershipFreehold | Rental EquipmentPropane Tank |
| StorageStorage Shed | TransactionFor sale |
| Zoning DescriptionResidential |
| Bedrooms Main level3 | AppliancesCooktop, Dishwasher, Refrigerator, Microwave, Oven - Built-In, Washer, Wet Bar, Dryer |
| Architectural StyleBungalow | Constructed Date2009 |
| Construction Style AttachmentDetached | Exterior FinishVinyl siding |
| FlooringCeramic Tile, Laminate | FoundationBlock, Concrete |
| Bathrooms (Half)1 | Bathrooms (Total)2 |
| Heating FuelElectric, Propane | HeatingBaseboard heaters |
| Size Interior2800 sqft | Storeys Total1 |
| TypeHouse | Utility WaterMunicipal water |
| Access TypeYear-round access | AmenitiesRecreation |
| FencePartially fenced | Landscape FeaturesLandscaped |
| SewerMunicipal sewage system | Size Irregular62 X 138 X 175 X 78 |
| Level | Type | Dimensions |
|---|---|---|
| Main level | Other | 7.3 X 7.6 |
| Main level | Office | 11.8 X 8.9 |
| Main level | Laundry room | 11 X 10 |
| Main level | Porch | 6 X 12 |
| Main level | Recreation room | 26 X 15 |
| Main level | Bath (# pieces 1-6) | 9 X 6 (3pc) |
| Main level | Bedroom | 11 X 12.6 |
| Main level | Bedroom | 10 X 12.6 |
| Main level | Ensuite | 10 X 12 |
| Main level | Primary Bedroom | 16 X 20 |
| Main level | Foyer | 12 X 19 |
| Main level | Kitchen | 17 X 16 |
| Main level | Dining room | 11 X 16 |
| Main level | Living room | 12 X 16 |
Listing Office: RE/MAX Central Real Estate Ltd - Springdale
Data Provided by Newfoundland & Labrador Association of REALTORS®
Last Modified :Tue, 23 Sep 2025 13:13:41 GMT
Agent Details
Powered by SoldPress.

