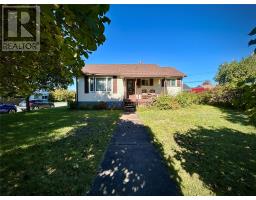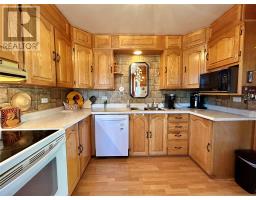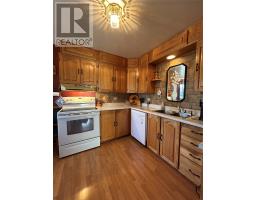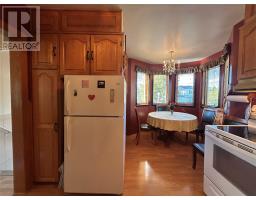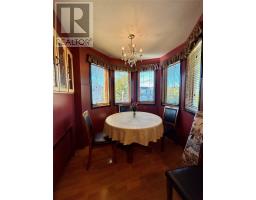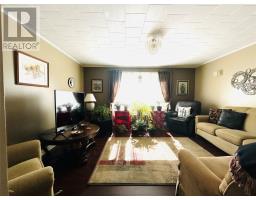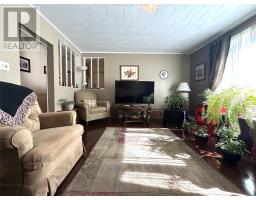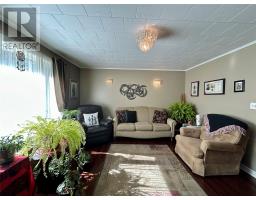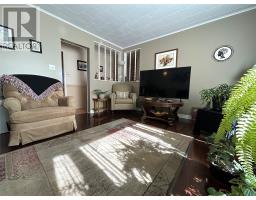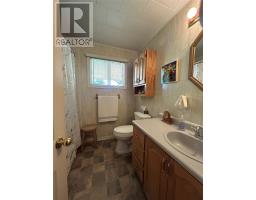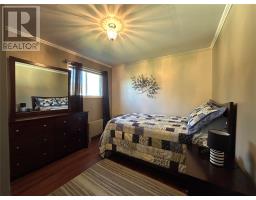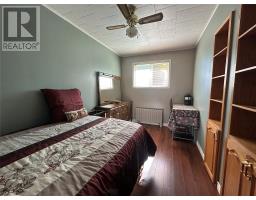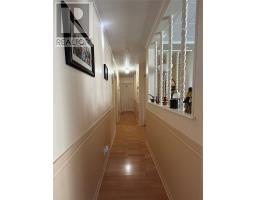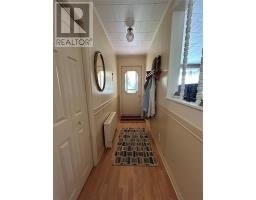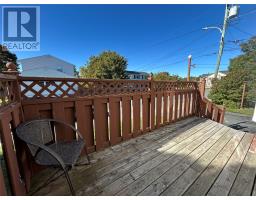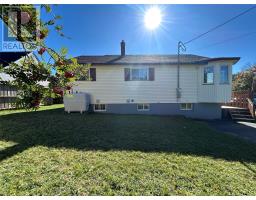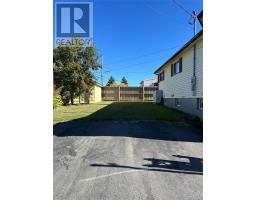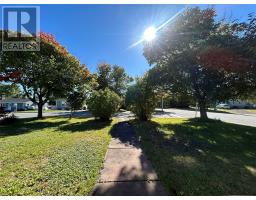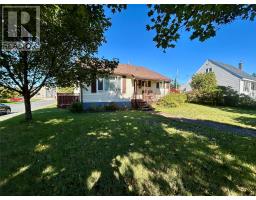5 Elm Street
Keller Williams Platinum Realty - Grand Falls
| Bathrooms1 | Bedrooms3 |
| Property TypeSingle Family | Built in1965 |
| Building Area1850 sqft |
|
Welcome to 5 Elm Street, a charming 3-bedroom, 1-bathroom home nestled on a beautiful landscaped corner lot surrounded by mature trees. Located in one of the most sought-after areas of town, this property is within walking distance to the Exploits Valley Intermediate (EVI), College of the North Atlantic, long-term care homes, parks, and so much more, making it an ideal spot for families, students, or anyone seeking convenience and community. This home features a warm and inviting oak kitchen with a cozy dining nook. A bright and spacious living room creating a comfortable space to relax and entertain, 3 great size bedrooms and 1 bathroom. The basement offers tons of potential, whether you’re dreaming of a rec room, home office, or additional living space, it’s ready for future development. Outside, features a paved driveway, storage shed, and the charm of a well built and established property. A rare find in a prime location, don’t miss the opportunity to make this home your own! Call an agent today to view! This listing is subject to a Sellers Direction Re: Offers, with no offers being conveyed until prior to Tuesday October 14, 2025 at 5pm. Please keep all offers open for acceptance until 10pm on Tuesday October 14, 2025. (id:10648) |
| Amenities NearbyRecreation, Shopping | StorageStorage Shed |
| TransactionFor sale | Zoning DescriptionRES |
| Bedrooms Main level3 | AppliancesDishwasher |
| Constructed Date1965 | Construction Style AttachmentDetached |
| Exterior FinishVinyl siding | FlooringLaminate, Other |
| FoundationConcrete | Bathrooms (Half)0 |
| Bathrooms (Total)1 | Heating FuelOil |
| HeatingRadiant heat | Size Interior1850 sqft |
| Storeys Total1 | TypeHouse |
| Utility WaterMunicipal water |
| Access TypeYear-round access | AmenitiesRecreation, Shopping |
| SewerMunicipal sewage system | Size Irregular64x105 |
| Level | Type | Dimensions |
|---|---|---|
| Main level | Porch | 3.7x1o |
| Main level | Bedroom | 13x7.6 |
| Main level | Bedroom | 9.10x9.2 |
| Main level | Primary Bedroom | 10x11.7 |
| Main level | Bath (# pieces 1-6) | 6x7 |
| Main level | Living room | 13x14 |
| Main level | Not known | 6.11x7.9 |
| Main level | Kitchen | 11.11x7.11 |
Listing Office: Keller Williams Platinum Realty - Grand Falls
Data Provided by Newfoundland & Labrador Association of REALTORS®
Last Modified :Fri, 17 Oct 2025 11:50:17 GMT
Agent Details
Powered by SoldPress.

