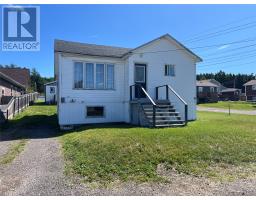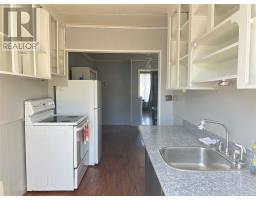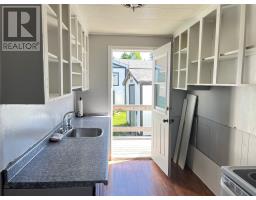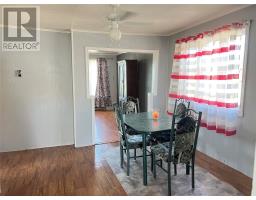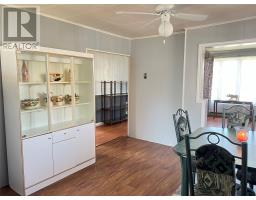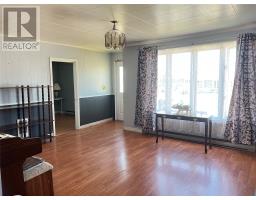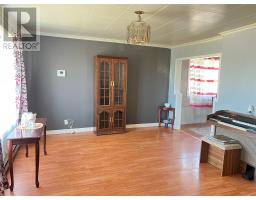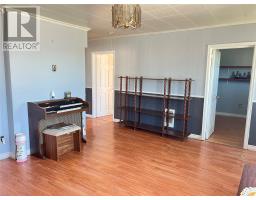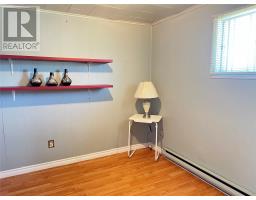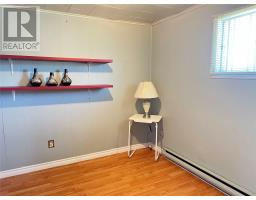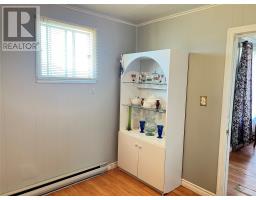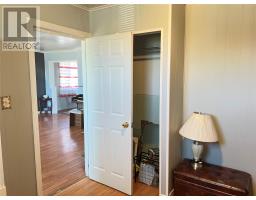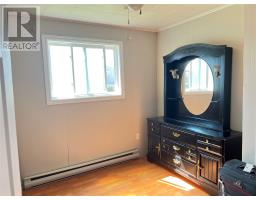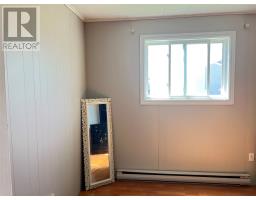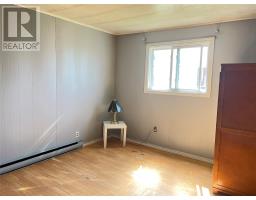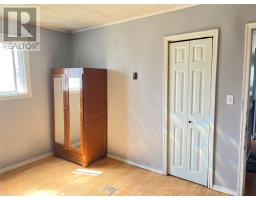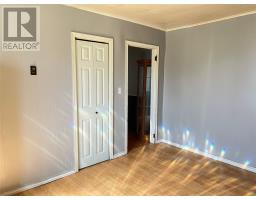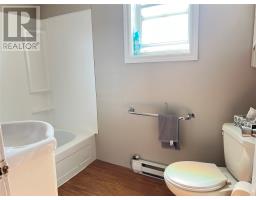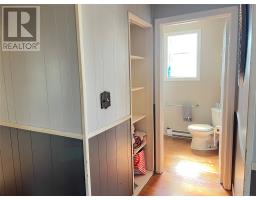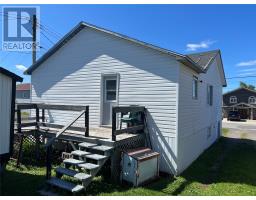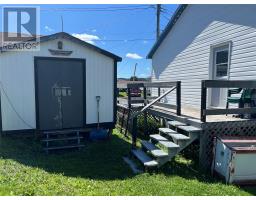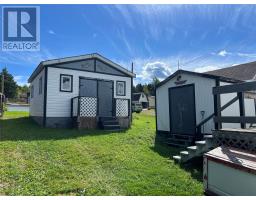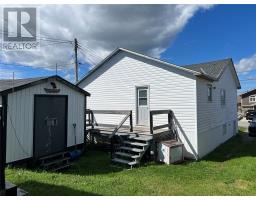45A Main Street
RE/MAX Central Real Estate Ltd - Springdale
| Bathrooms1 | Bedrooms3 |
| Property TypeSingle Family | Built in1960 |
| Building Area1044 sqft |
|
This 3 bedroom home is the perfect opportunity for anyone looking to invest a little work and add their own personal touches. Home features a kitchen, dining room, spacious living room, 3 bedrooms, full bath with recent renovations. Basement is undeveloped with laundry hook up and can be utilized for workshop/storage. 200 AMP breaker, electric baseboard heat, 2 storage sheds, new survey September 2025. With some TLC this home can be transformed into a cozy family home or rental property. Sale to include fridge and stove. (id:10648) |
| Amenities NearbyRecreation, Shopping | EquipmentNone |
| OwnershipFreehold | Rental EquipmentNone |
| StorageStorage Shed | TransactionFor sale |
| Zoning DescriptionResidential |
| Bedrooms Main level3 | AppliancesRefrigerator, Stove |
| Architectural StyleBungalow | Constructed Date1960 |
| Construction Style AttachmentDetached | Exterior FinishVinyl siding |
| FlooringLaminate, Other | FoundationConcrete |
| Bathrooms (Half)0 | Bathrooms (Total)1 |
| Heating FuelElectric | HeatingBaseboard heaters |
| Size Interior1044 sqft | Storeys Total1 |
| TypeHouse | Utility WaterMunicipal water |
| Access TypeYear-round access | AmenitiesRecreation, Shopping |
| Landscape FeaturesLandscaped | SewerMunicipal sewage system |
| Level | Type | Dimensions |
|---|---|---|
| Main level | Bath (# pieces 1-6) | 8.3 X 4.9 |
| Main level | Bedroom | 9.8 X 9.3 |
| Main level | Bedroom | 9.8 X 9.3 |
| Main level | Primary Bedroom | 13.5 X 9.9 |
| Main level | Living room | 15.8 X 12.2 |
| Main level | Dining room | 11.7 X 11.6 |
| Main level | Kitchen | 6.8 X 9.9 |
Listing Office: RE/MAX Central Real Estate Ltd - Springdale
Data Provided by Newfoundland & Labrador Association of REALTORS®
Last Modified :Sun, 28 Sep 2025 12:12:30 GMT
Agent Details
Powered by SoldPress.

