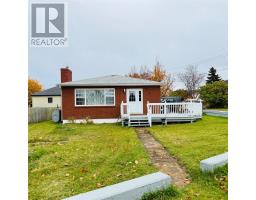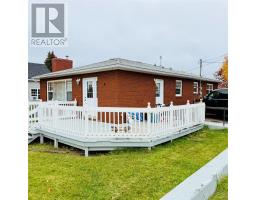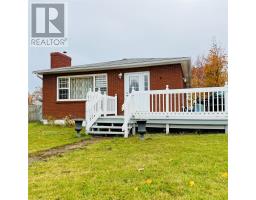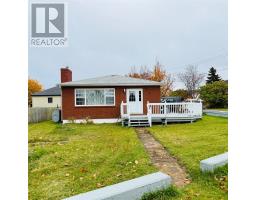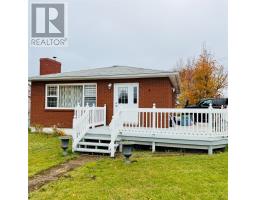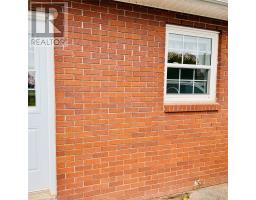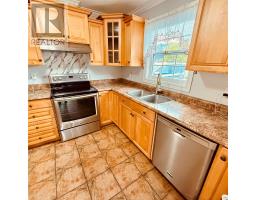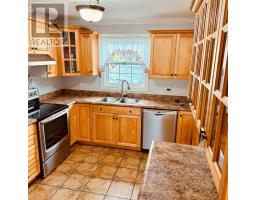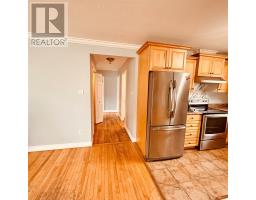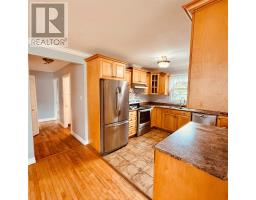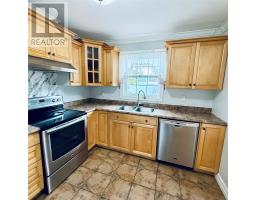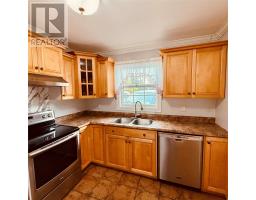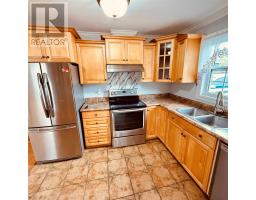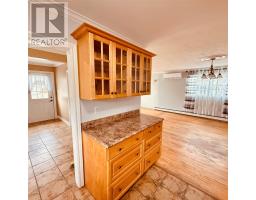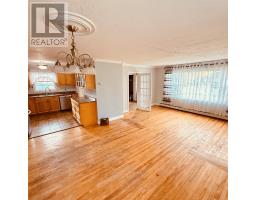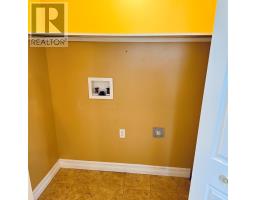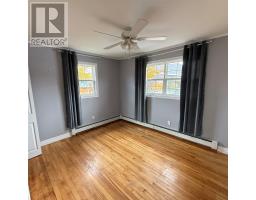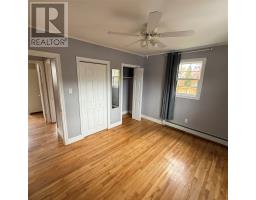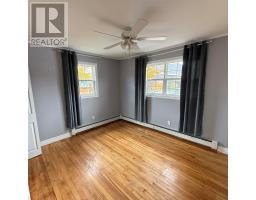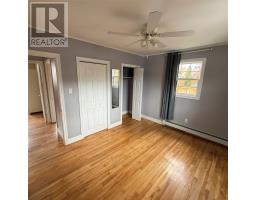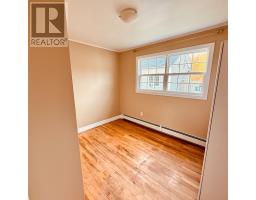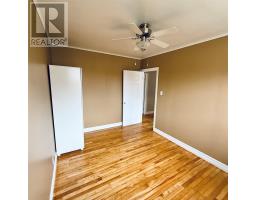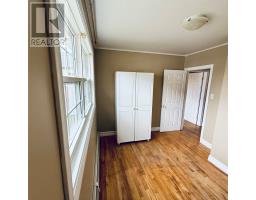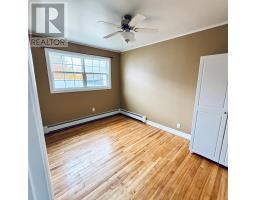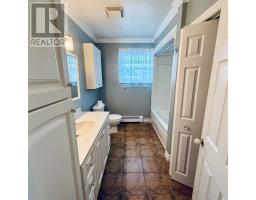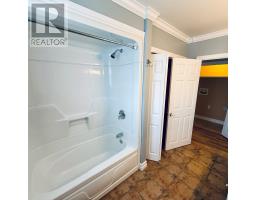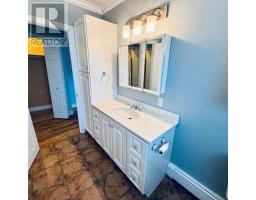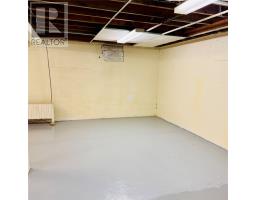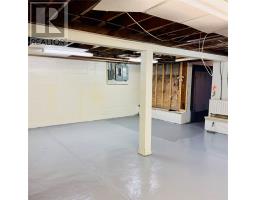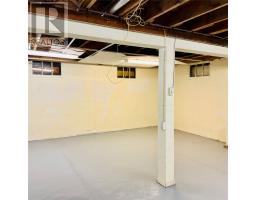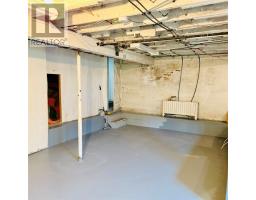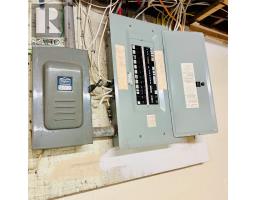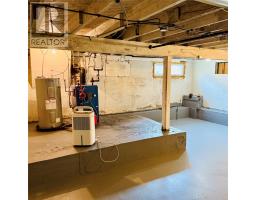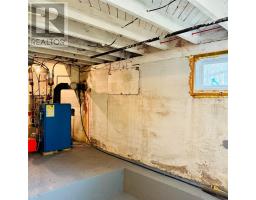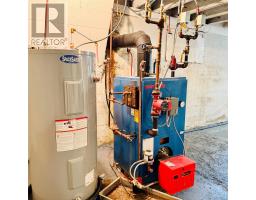4 Scout Road
Keller Williams Platinum Realty - Grand Falls
| Bathrooms1 | Bedrooms3 |
| Property TypeSingle Family | Built in1955 |
| Building Area1932 sqft |
|
Beautifully Updated 3-Bedroom Home with Modern Upgrades and Room to Grow! Welcome to this neat, move-in-ready 3-bedroom, 1-bathroom home, completely updated from top to bottom! Every detail has been thoughtfully completed, offering a perfect blend of modern comfort, quality updates, and low-maintenance living. Whether you’re a first-time buyer or looking to downsize, this charming property checks every box. Step inside to a bright, open living area that feels warm and welcoming from the moment you enter. The spacious, updated kitchen features stainless steel appliances, modern finishes, and ample storage — ideal for cooking, entertaining, or simply enjoying family time. This home has been completely upgraded, including new electrical, PEX plumbing, and blown-in attic insulation for energy efficiency and peace of mind. The heating system provides year-round comfort with oil heat, a heat pump, and hot water radiators. The hot water tank is only 3 years old, ensuring dependable, efficient service. Downstairs, you’ll find a clean, unfinished basement that’s ready for your personal touch. With plenty of square footage and excellent ceiling height, the basement offers the potential to double your living space — perfect for adding a family room, home office, gym, or additional bedrooms. The possibilities are endless! Outside, the property includes an 8x8 storage shed and compact, low-maintenance grounds, giving you more time to enjoy your home and less time spent on upkeep. It’s the perfect setup for those seeking an easy-care lifestyle without sacrificing comfort or space. Located in a quiet, desirable area, this home offers convenience, value, and move-in-ready ease — everything you need to start your next chapter. (id:10648) |
| OwnershipFreehold | TransactionFor sale |
| Zoning Descriptionres |
| Bedrooms Main level3 | AppliancesDishwasher, Refrigerator, Stove |
| Architectural StyleBungalow | Constructed Date1955 |
| Construction Style AttachmentDetached | Exterior FinishBrick |
| FixtureDrapes/Window coverings | FlooringCeramic Tile, Hardwood, Laminate, Other |
| FoundationConcrete | Bathrooms (Half)0 |
| Bathrooms (Total)1 | Heating FuelOil |
| HeatingBaseboard heaters, Heat Pump | Size Interior1932 sqft |
| Storeys Total1 | TypeHouse |
| Utility WaterMunicipal water |
| SewerMunicipal sewage system | Size Irregular26.9 X 17.1 X 35.8 X 19.2 |
| Level | Type | Dimensions |
|---|---|---|
| Basement | Storage | 24 x 19 |
| Basement | Utility room | 22 x 24 |
| Main level | Living room | 16 x 22 |
| Main level | Other | 5 x 2 |
| Main level | Bath (# pieces 1-6) | 9 x 7 |
| Main level | Bedroom | 12 x 9 |
| Main level | Bedroom | 12 x 12 |
| Main level | Bedroom | 11 x 7 |
| Main level | Porch | 13 x 8 |
| Main level | Kitchen | 10 x9 |
Listing Office: Keller Williams Platinum Realty - Grand Falls
Data Provided by Newfoundland & Labrador Association of REALTORS®
Last Modified :Mon, 27 Oct 2025 19:12:42 GMT
Agent Details
Powered by SoldPress.

