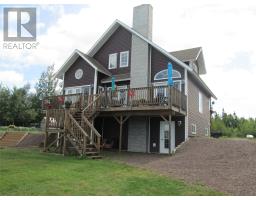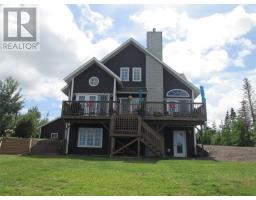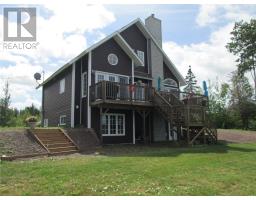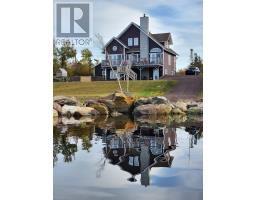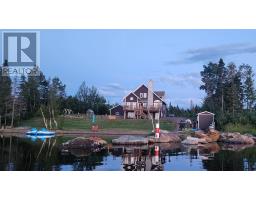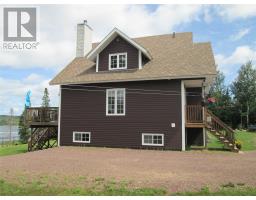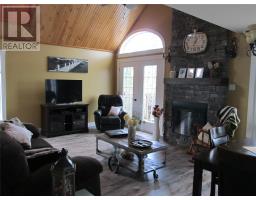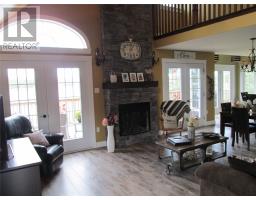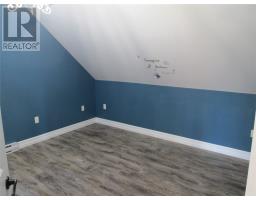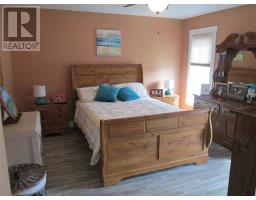4 Riverbank Road
Keller Williams Platinum Realty - Grand Falls
| Bathrooms2 | Bedrooms3 |
| Property TypeSingle Family | Built in2014 |
| Building Area2733 sqft |
|
Beautiful and breathtaking Riverfront property situated along the banks of the mighty Exploits River! This 1.5 storey home has to be seen to truly be appreciated. Main level of home features living room with electric insert fire place and vaulted ceilings, dining area with doors leading out onto a deck with an amazing water view, kitchen with island and hardwood cabinets, primary bedroom with walk in closet, main four piece bath with stand alone tub and stand up shower and a porch. Upper level consists of 2 bedrooms and main three piece bath. Lower level of home is partially developed and consists of a laundry room, utility room, mudroom with walk out basement, furnace room and large rec room with water views. Exterior of home is meticulously landscaped with many mature trees and shrubs, firepit area, garden and easy access to the river for launching a boat or kayaks. Exterior also has large detached garage measuring 24x40 and an additional storage shed and wood shed. Home is heated by electric baseboard heat and wood burning furnace. (id:10648) |
| OwnershipFreehold | StructurePatio(s) |
| TransactionFor sale | ViewView |
| Zoning DescriptionResidential |
| Bedrooms Main level3 | AppliancesRefrigerator, Stove |
| Constructed Date2014 | Construction Style AttachmentDetached |
| CoolingAir exchanger | Exterior FinishVinyl siding |
| FlooringLaminate, Other | Bathrooms (Half)0 |
| Bathrooms (Total)2 | Heating FuelElectric, Wood |
| HeatingBaseboard heaters | Size Interior2733 sqft |
| Storeys Total1.5 | TypeHouse |
| Utility WaterDrilled Well |
| Access TypeYear-round access | AcreageYes |
| Landscape FeaturesLandscaped | SewerSeptic tank |
| Size Irregular150x230x151x229 |
| Level | Type | Dimensions |
|---|---|---|
| Second level | Bath (# pieces 1-6) | 9x8 |
| Second level | Bedroom | 8x10 |
| Second level | Bedroom | 11x12 |
| Basement | Utility room | 9x11 |
| Basement | Mud room | 17x7 |
| Basement | Utility room | 12x12 |
| Basement | Laundry room | 8x8 |
| Basement | Recreation room | 29x16 |
| Main level | Bath (# pieces 1-6) | 12x7 |
| Main level | Primary Bedroom | 13x14 |
| Main level | Living room | 14x20 |
| Main level | Kitchen | 17x14 |
| Main level | Foyer | 8x4 |
Listing Office: Keller Williams Platinum Realty - Grand Falls
Data Provided by Newfoundland & Labrador Association of REALTORS®
Last Modified :Tue, 19 Aug 2025 17:13:19 GMT
Agent Details
Powered by SoldPress.

