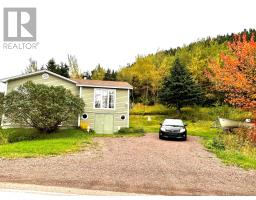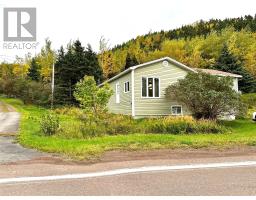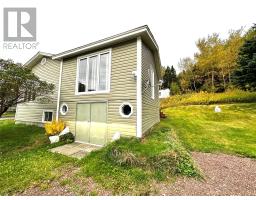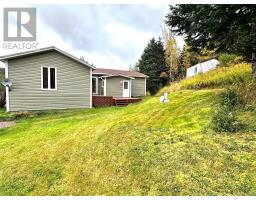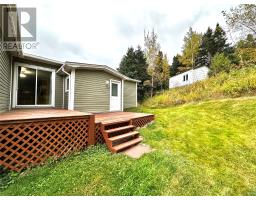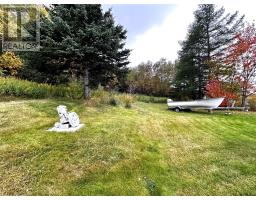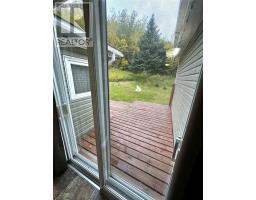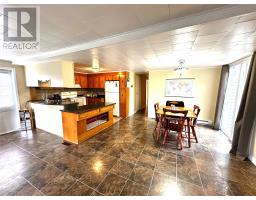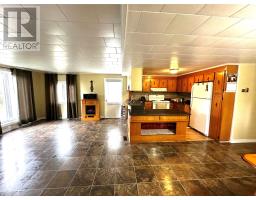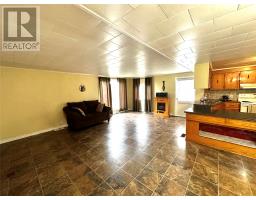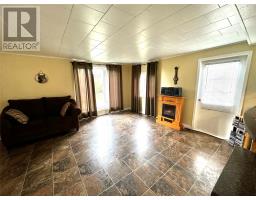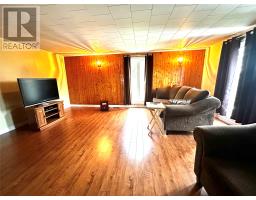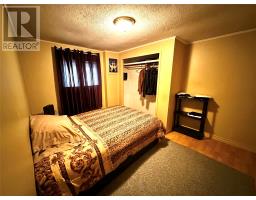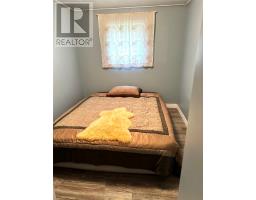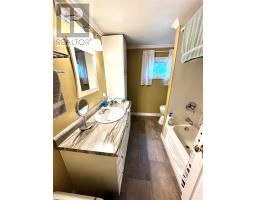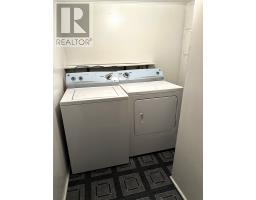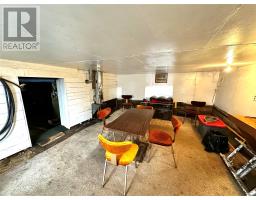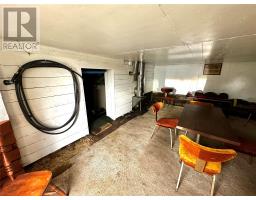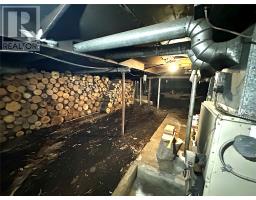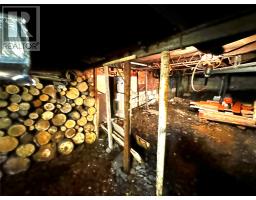265 Main Street
RE/MAX Central Real Estate Ltd. - Grand Falls-Win
| Bathrooms1 | Bedrooms3 |
| Property TypeSingle Family | Built in1984 |
| Building Area1267 sqft |
|
This cozy home is as close to nature as it gets in this scenic oceanside community. Nestled among mature trees on a large lot, this home is ideal for the nature enthusiasts with walking and quad trails nearby and only minutes from the ocean. Spacious family room and open concept living room/dining room/kitchen provides ample room for get togethers with family and friends. Three bedrooms and a bathroom finish up this one level home. 12' x 16' shed for storage. (id:10648) |
| Amenities NearbyHighway | OwnershipFreehold |
| TransactionFor sale | Zoning DescriptionRES |
| Bedrooms Main level3 | AppliancesRefrigerator, Stove |
| Constructed Date1984 | Construction Style AttachmentDetached |
| Exterior FinishVinyl siding | FlooringLaminate, Other |
| FoundationBlock | Bathrooms (Half)0 |
| Bathrooms (Total)1 | Heating FuelElectric |
| HeatingBaseboard heaters | Size Interior1267 sqft |
| Storeys Total1 | TypeHouse |
| Utility WaterMunicipal water |
| Access TypeYear-round access | AmenitiesHighway |
| Landscape FeaturesLandscaped | SewerMunicipal sewage system |
| Size Irregular115 x 201 x 98 x 125 |
| Level | Type | Dimensions |
|---|---|---|
| Main level | Laundry room | 6.5 x 6.7 |
| Main level | Bath (# pieces 1-6) | 6.8 x 8.3 |
| Main level | Bedroom | 6.10 x 8.3 |
| Main level | Bedroom | 9.6 x 11.2 |
| Main level | Bedroom | 7.7 x 10.9 |
| Main level | Porch | 4.6 x 10.3 |
| Main level | Kitchen | 8.5 9.3 |
| Main level | Family room | 13.6 x 18.2 |
| Main level | Dining room | 9.8 x 11 |
| Main level | Living room | 13 x 19.4 |
Listing Office: RE/MAX Central Real Estate Ltd. - Grand Falls-Win
Data Provided by Newfoundland & Labrador Association of REALTORS®
Last Modified :Mon, 20 Oct 2025 18:42:28 GMT
Agent Details
Powered by SoldPress.

