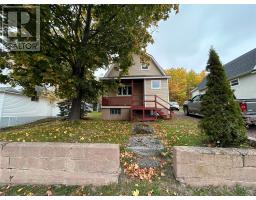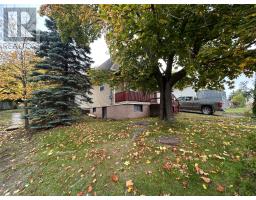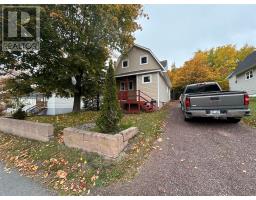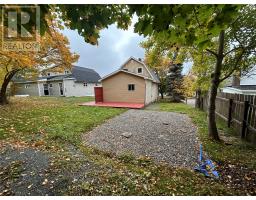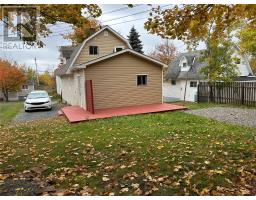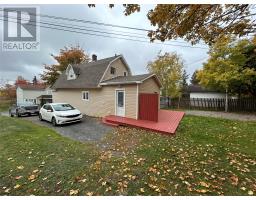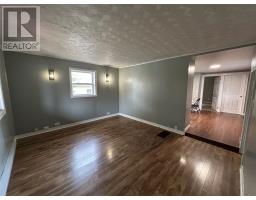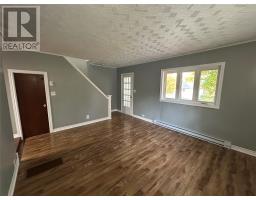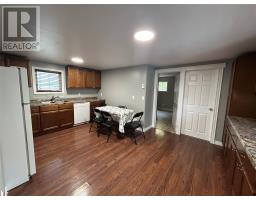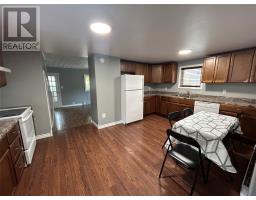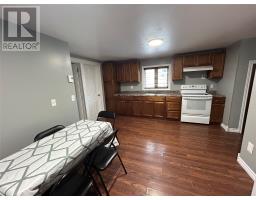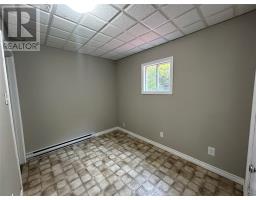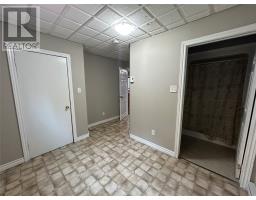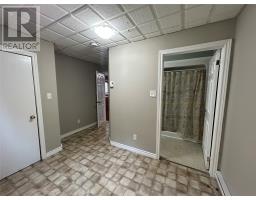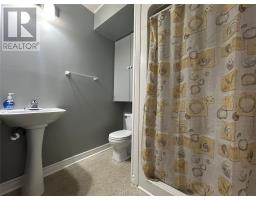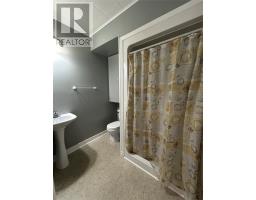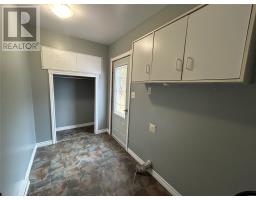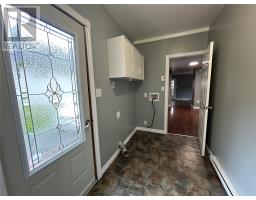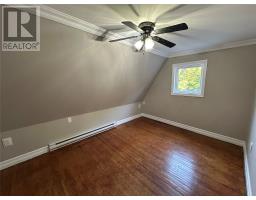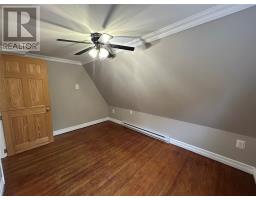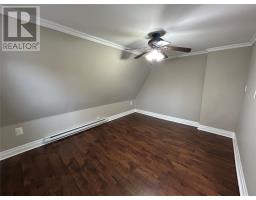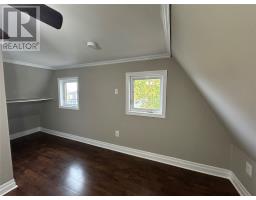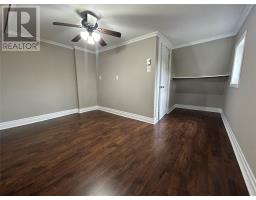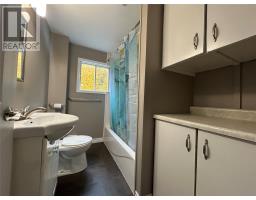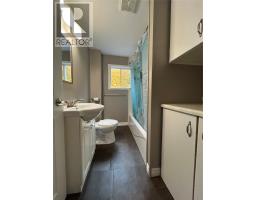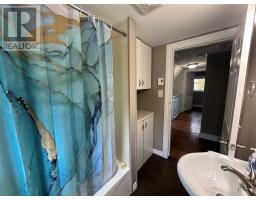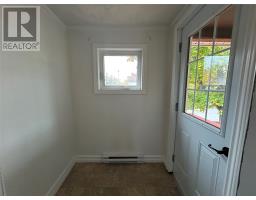21 Bank Road
RE/MAX Central Real Estate Ltd. - Grand Falls-Win
| Bathrooms2 | Bedrooms3 |
| Property TypeSingle Family | Built in1935 |
| Building Area1283 sqft |
|
Just listed is this 2+1 three bedroom house on Bank Road in GFW. This home is located within walking distance to the downtown area know as High Street. On Hight Street you will find the Joe Byrne Memorial stadium, downtown shopping, splash pad and local markets in the summer, along with many more business’. The main floor of this home consists of an eat-kitchen with plenty of cabinetry and countertop space, a separate living room, front foyer, a bedroom containing a three-piece en suite and a back porch/mud room with a washer/dryer hook up. Upper level contains two bedrooms and the main three piece bathroom. This home has been renovated in recent years: 2014 rewired and new kitchen, 2015 shingles, some new windows, doors and siding. This home is heated by electric heat. If you are in the market for a family home in the downtown area of Grand Falls-Windsor then you should take a serious look at this property. For more details and an appointment to view, please contact an agent today. (id:10648) |
| Amenities NearbyRecreation, Shopping | EquipmentNone |
| OwnershipFreehold | Rental EquipmentNone |
| TransactionFor sale | Zoning DescriptionRes |
| Bedrooms Main level3 | AppliancesDishwasher, Refrigerator, Stove |
| Architectural Style2 Level | Constructed Date1935 |
| Construction Style AttachmentDetached | Exterior FinishVinyl siding |
| FlooringLaminate, Other | FoundationBlock |
| Bathrooms (Half)0 | Bathrooms (Total)2 |
| Heating FuelElectric | Size Interior1283 sqft |
| Storeys Total2 | TypeHouse |
| Utility WaterMunicipal water |
| Access TypeYear-round access | AmenitiesRecreation, Shopping |
| Landscape FeaturesLandscaped | SewerMunicipal sewage system |
| Size Irregular14.021 x 27.430 x 14.021 x 27.430 |
| Level | Type | Dimensions |
|---|---|---|
| Second level | Bath (# pieces 1-6) | 6 x 8.2 |
| Second level | Bedroom | 8.11 x 12.8 |
| Second level | Bedroom | 10.2 x 12.11 |
| Main level | Foyer | 4.5 x 5 |
| Main level | Mud room | 5.6 x 9.7 |
| Main level | Ensuite | 5.11 x 7.2 |
| Main level | Bedroom | 7.8 x 11.7 |
| Main level | Living room | 12.3 x 14 |
| Main level | Not known | 11.7 x 17.2 |
Listing Office: RE/MAX Central Real Estate Ltd. - Grand Falls-Win
Data Provided by Newfoundland & Labrador Association of REALTORS®
Last Modified :Wed, 22 Oct 2025 17:53:43 GMT
Agent Details
Powered by SoldPress.

