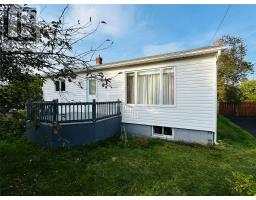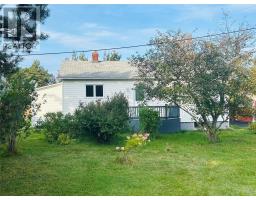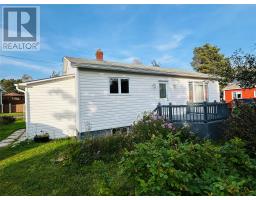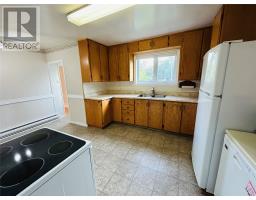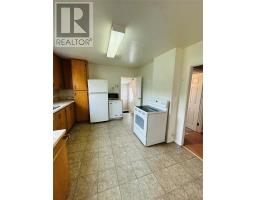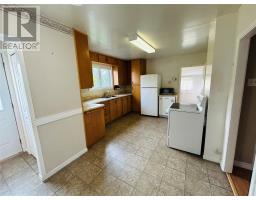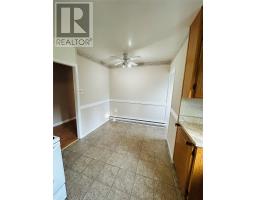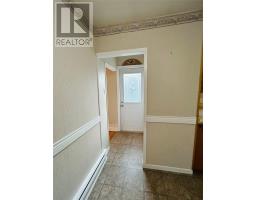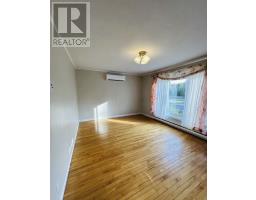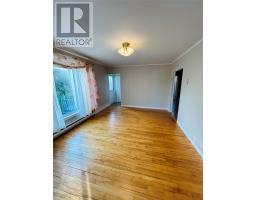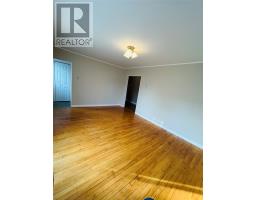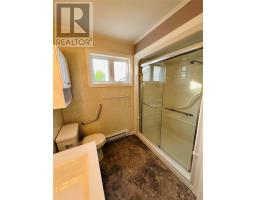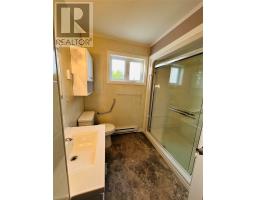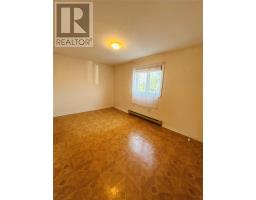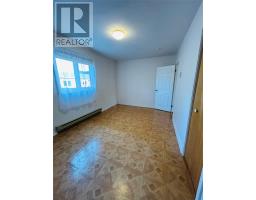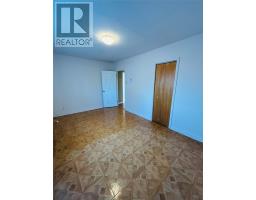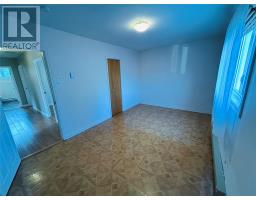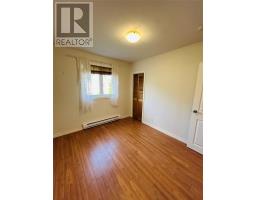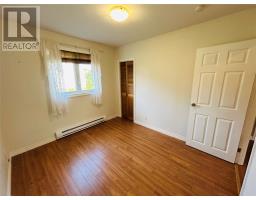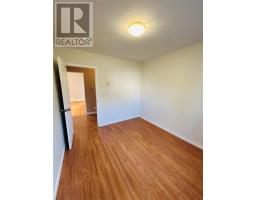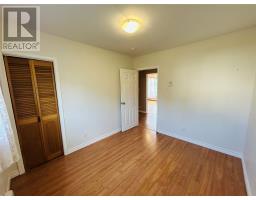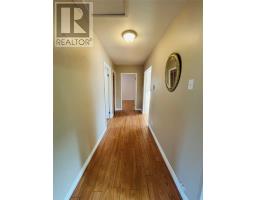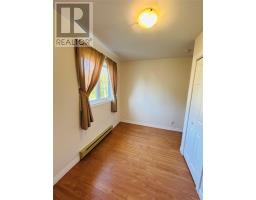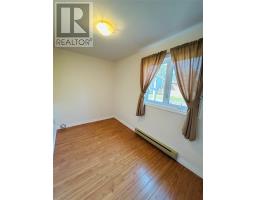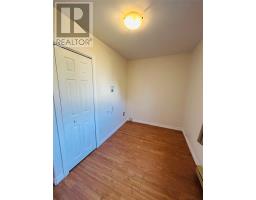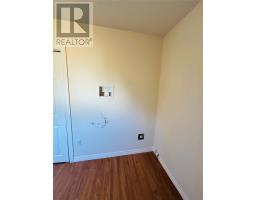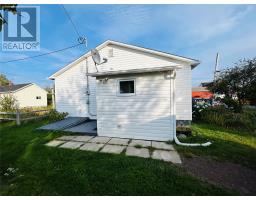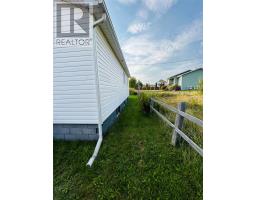Terms of Use
This website is operated by RE/MAX Central Real Estate Ltd., a national who is a member of The Canadian Real Estate Association (CREA). The content on this
website is owned or controlled by CREA. By accessing this website, the user agrees to be bound by these
terms of use as amended from time to time, and agrees that these terms of use constitute a binding
contract between the user, [insert broker/REALTOR® name], and CREA.
Copyright
The content on this website is protected by copyright and other laws, and is intended solely for the
private, non‐commercial use by individuals. Any other reproduction, distribution or use of the content,
in whole or in part, is specifically prohibited. Prohibited uses include commercial use, “screen scraping”,
"database scraping", and any other activity intended to collect, store, reorganize or manipulate the
content of this website.
Trademarks
REALTOR®, REALTORS®, and the REALTOR® logo are certification marks that are owned by REALTOR®
Canada Inc. and licensed exclusively to The Canadian Real Estate Association (CREA). These certification
marks identify real estate professionals who are members of CREA and who must abide by CREA’s By‐
Laws, Rules, and the REALTOR® Code. The MLS® trademark and the MLS® logo are owned by CREA and
identify the professional real estate services provided by members of CREA.
Liability and Warranty Disclaimer
The information contained on this website is based in whole or in part on information that is provided
by members of CREA, who are responsible for its accuracy. CREA reproduces and distributes this
information as a service for its members, and assumes no responsibility for its completeness or
accuracy.
Amendments
RE/MAX Central Real Estate Ltd. may at any time amend these Terms of Use by updating this posting.
All users of this site are bound by these amendments should they wish to continue accessing the
website, and should therefore periodically visit this page to review any and all such amendments.

