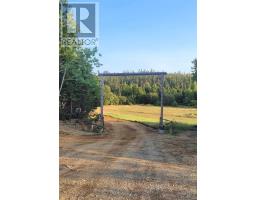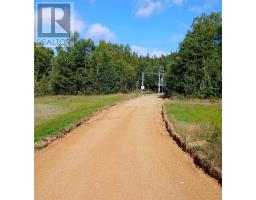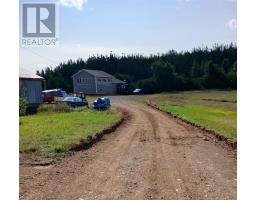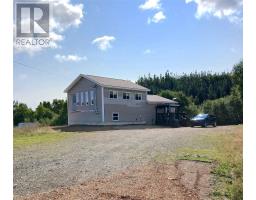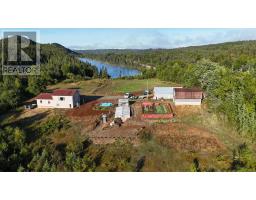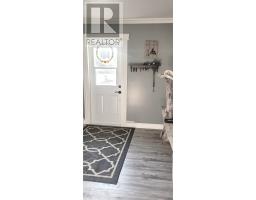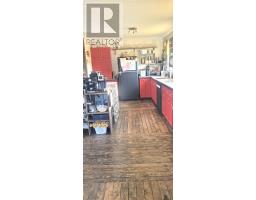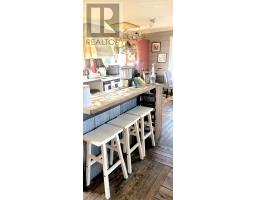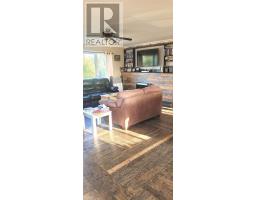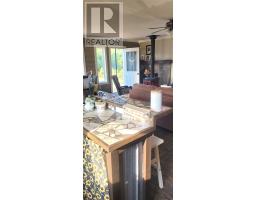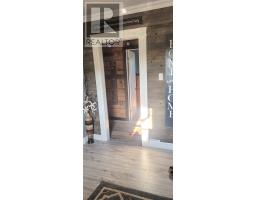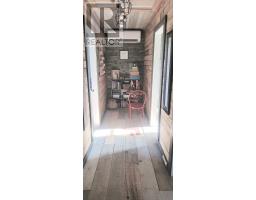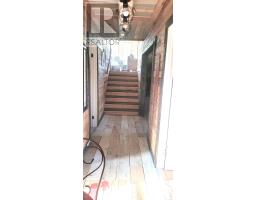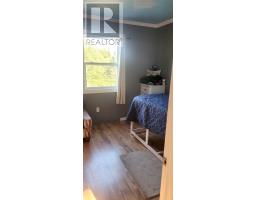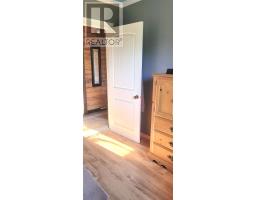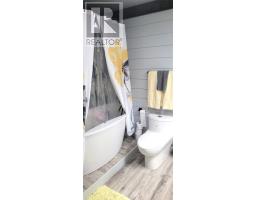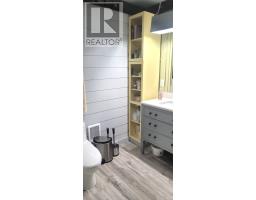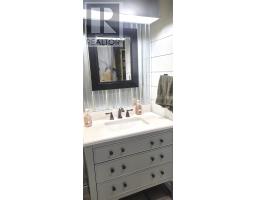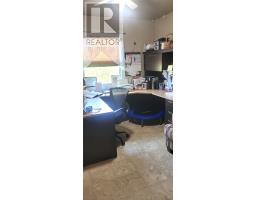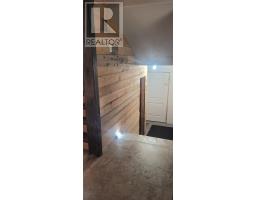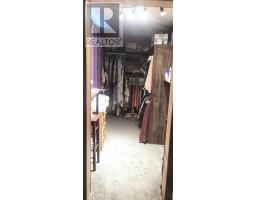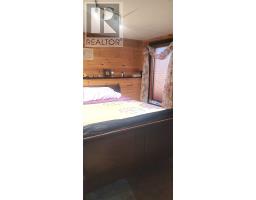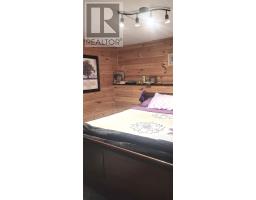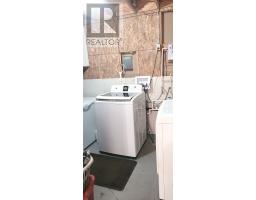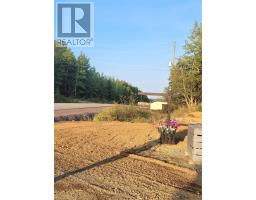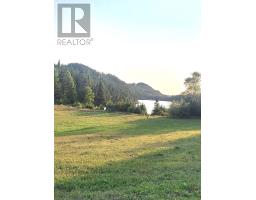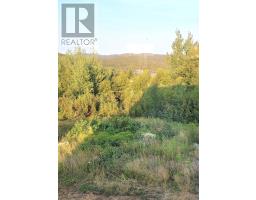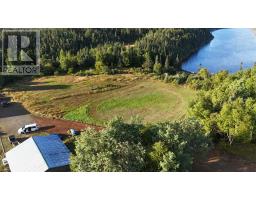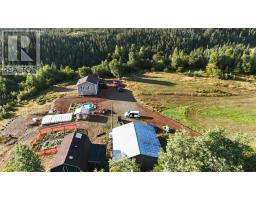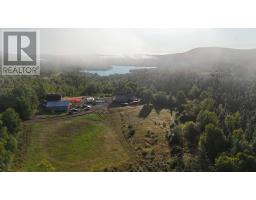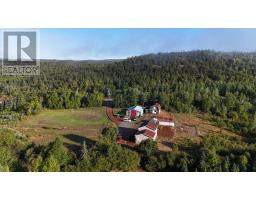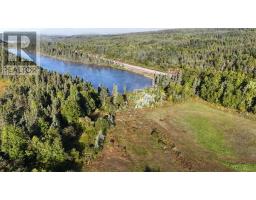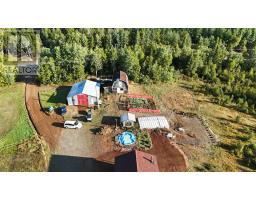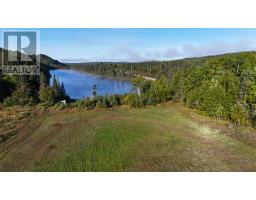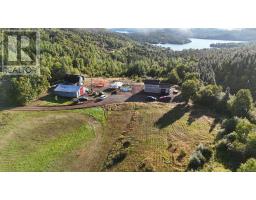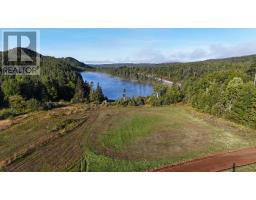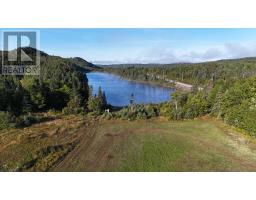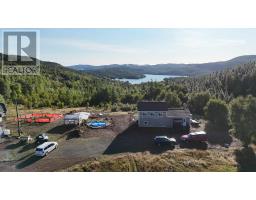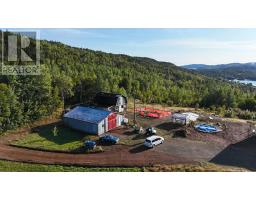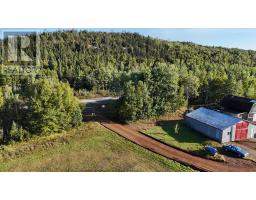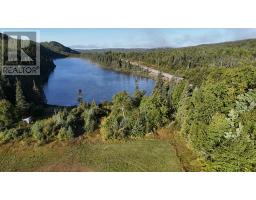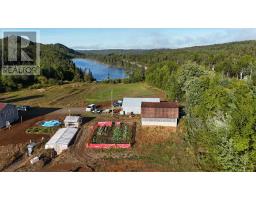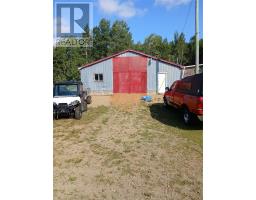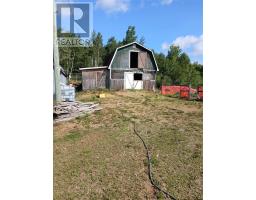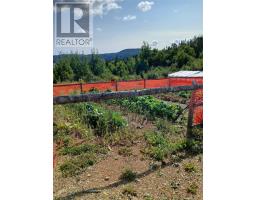| Bathrooms1 | Bedrooms3 |
| Property TypeSingle Family | Built in2007 |
| Building Area2208 sqft |
|
Discover a rare opportunity in the scenic community of St. Patrick’s, Newfoundland – one of the most pristine bays on the island. This well-maintained 3-bedroom open concept home sits on over an acre of land, offering the perfect blend of comfort, space, and outdoor living. A private entrance leads into the property, where you’ll find a massive 1,600 sq. ft. garage, ideal for vehicles, workshop space, or storage, along with a barn for additional utility. For those who enjoy gardening, the grounds include established vegetable gardens, giving you the chance to live a self-sustaining lifestyle. Adding to its appeal, the property is located directly on a peaceful pond, perfect for kayaking, paddle boating, or simply enjoying the tranquil views from your own backyard. Outdoor enthusiasts will love the direct access to skidoo and ATV trails, as well as the area’s excellent hunting and fishing opportunities. Whether you’re seeking a year-round residence or a seasonal retreat, this home combines rural charm with modern practicality in a truly breathtaking setting. (id:10648) Please visit : Multimedia link for more photos and information |
| EquipmentNone | OwnershipFreehold |
| Rental EquipmentNone | TransactionFor sale |
| Zoning DescriptionResidential |
| Bedrooms Main level0 | Bedrooms Lower level3 |
| AppliancesDishwasher, Refrigerator | Constructed Date2007 |
| Construction Style AttachmentDetached | Exterior FinishVinyl siding |
| Fireplace FuelWood | Fireplace PresentYes |
| Fireplace TypeWoodstove | FixtureDrapes/Window coverings |
| FlooringMixed Flooring | FoundationConcrete, Poured Concrete |
| Bathrooms (Half)0 | Bathrooms (Total)1 |
| Heating FuelElectric, Wood | HeatingHot water radiator heat, Mini-Split |
| Size Interior2208 sqft | Storeys Total1 |
| TypeHouse | Utility WaterDug Well |
| AcreageYes | Landscape FeaturesLandscaped |
| SewerSeptic tank | Size Irregular1 and 3/4 acre |
| Level | Type | Dimensions |
|---|---|---|
| Lower level | Laundry room | 10*12 |
| Lower level | Primary Bedroom | 12*12 |
| Lower level | Bath (# pieces 1-6) | 10*10 |
| Lower level | Bedroom | 12*12 |
| Lower level | Bedroom | 10*10 |
| Lower level | Foyer | 10*10 |
| Main level | Dining room | 24*24 |
| Main level | Living room/Fireplace | *0 |
| Main level | Kitchen | *0 |
Listing Office: Century 21 Seller's Choice Inc.
Data Provided by Newfoundland & Labrador Association of REALTORS®
Last Modified :Thu, 25 Sep 2025 16:42:59 GMT
Agent Details
Powered by SoldPress.

