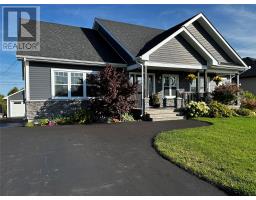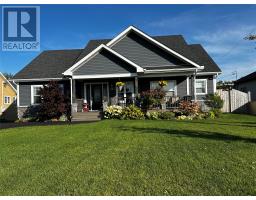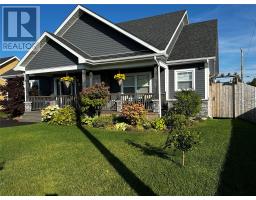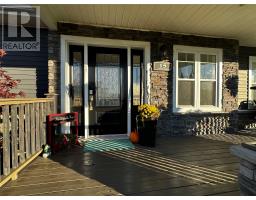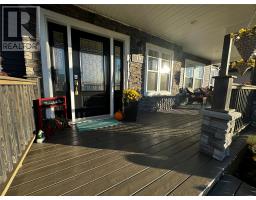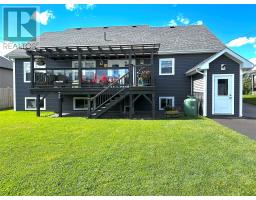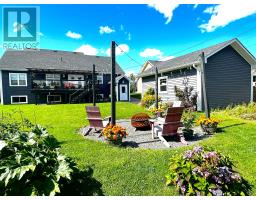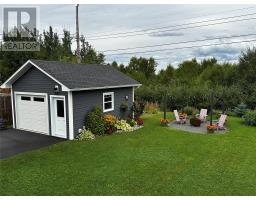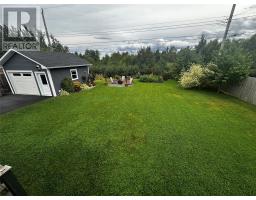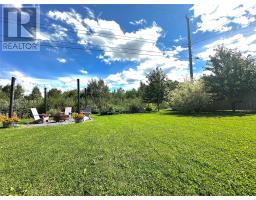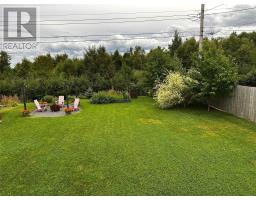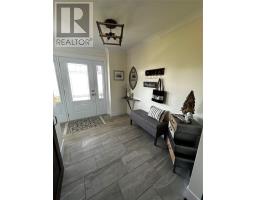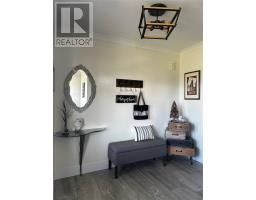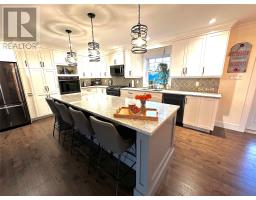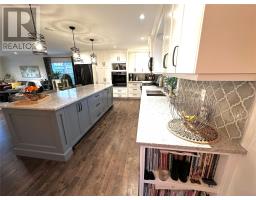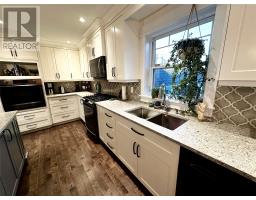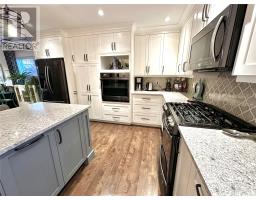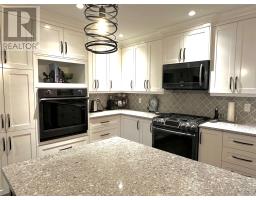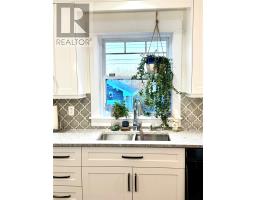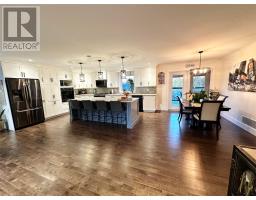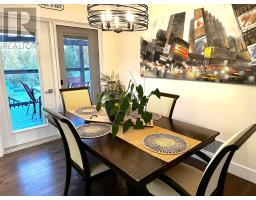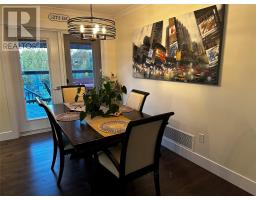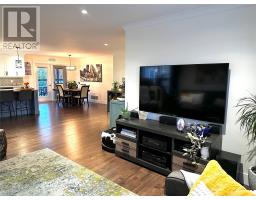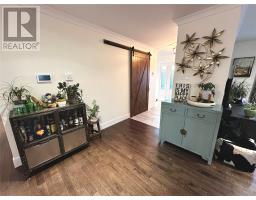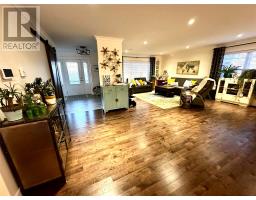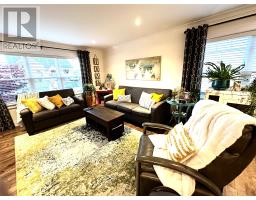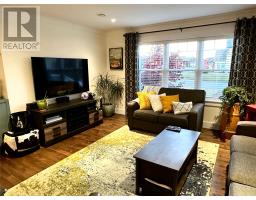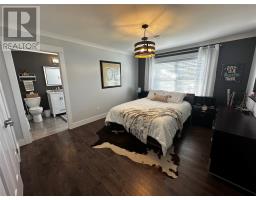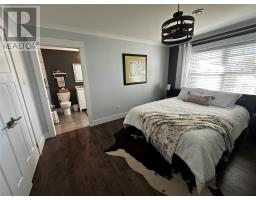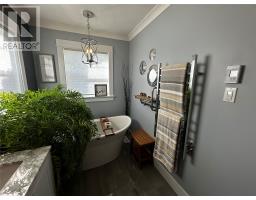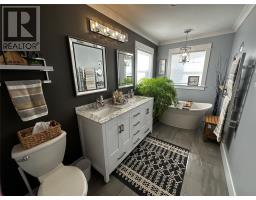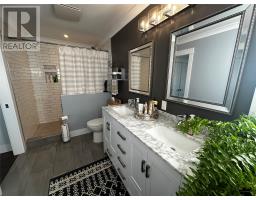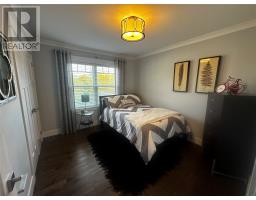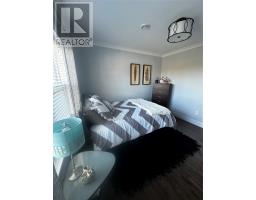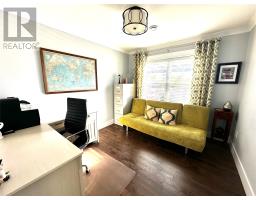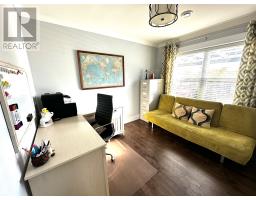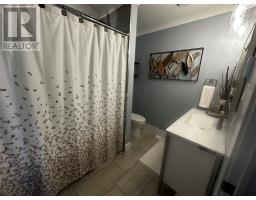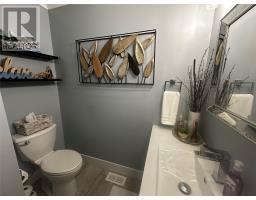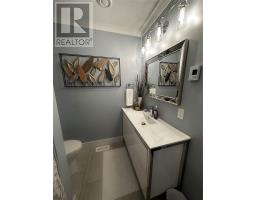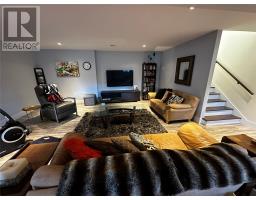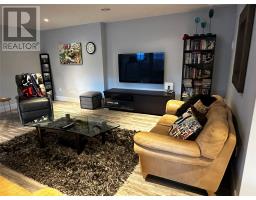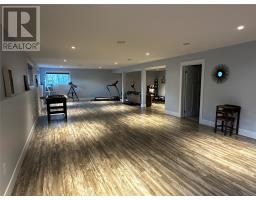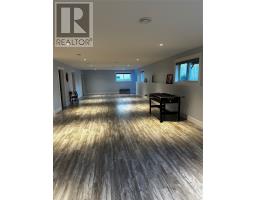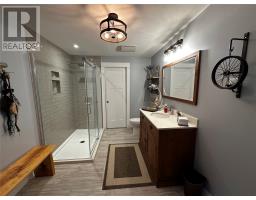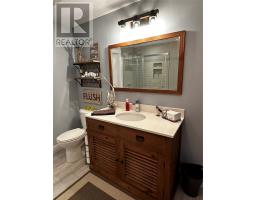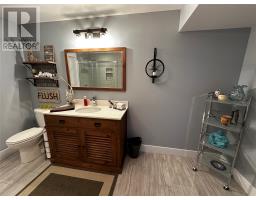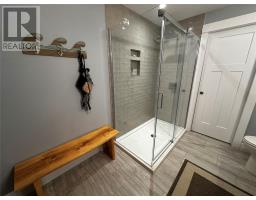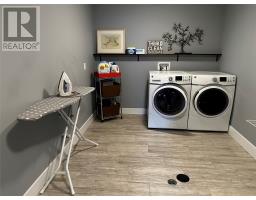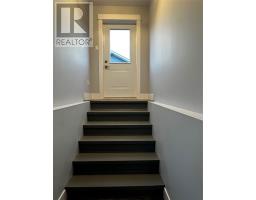15 Ivany's Road
RE/MAX Central Real Estate Ltd. - Grand Falls-Win
| Bathrooms3 | Bedrooms3 |
| Property TypeSingle Family | Built in2017 |
| Building Area3454 sqft |
|
Welcome to this custom built home with everything you need on one level in one of the most desirable areas in Grand Falls-Windsor. If you like to entertain then this home is for you. This is evident the moment you enter the front foyer with a comfortable seating area, large walk in closet and heated porcelain tiles for cool weather comfort. Continue to the open concept living room/dining room/kitchen area and you will find a well equipped kitchen complete with a 9 foot island, gas range, additional built in electric oven, and custom cabinetry with quartz countertops. French doors off the dining room lead to a large deck and fully landscaped gardens backing on to a greenbelt. Finishing up this floor you will find three bedrooms and two bathrooms with the primary bedroom having an ensuite with a stand alone soaker tub, separate fully tiled custom shower, heated porcelain tile floor and a heated towel rack. The basement has a separate entrance and is fully developed with a family room, open concept rec room, full bathroom with a stand alone shower, laundry room and utility room. The bathroom and laundry room also have heated porcelain tile floors. This energy efficient home is heated with a fully ducted, whole home heat pump system for winter heating and summer cooling with a humidifier and HRV. Nothing is left to chance with this 400 amp service and partial generator backup for emergencies. Prewired for a future hot tub or pool. Call today if you think this home would suit your lifestyle. (id:10648) |
| Amenities NearbyShopping | OwnershipFreehold |
| TransactionFor sale | Zoning DescriptionRES |
| Bedrooms Main level3 | AppliancesDishwasher, Refrigerator, Microwave, Oven - Built-In, Stove, Washer, Dryer |
| Architectural StyleBungalow | Constructed Date2017 |
| Construction Style AttachmentDetached | CoolingAir exchanger, Central air conditioning |
| Exterior FinishVinyl siding | FlooringCeramic Tile, Hardwood, Laminate |
| Bathrooms (Half)0 | Bathrooms (Total)3 |
| HeatingForced air, Heat Pump | Size Interior3454 sqft |
| Storeys Total1 | TypeHouse |
| Utility WaterMunicipal water |
| Access TypeYear-round access | AmenitiesShopping |
| FencePartially fenced | Landscape FeaturesLandscaped |
| SewerMunicipal sewage system | Size Irregular75 x 130 |
| Level | Type | Dimensions |
|---|---|---|
| Basement | Porch | 5 X 9.4 |
| Basement | Utility room | 8.4 X 15.3 |
| Basement | Laundry room | 8.7 X 14.3 |
| Basement | Bath (# pieces 1-6) | 8.1 X 12.3 |
| Basement | Recreation room | 16.7 X 48 |
| Basement | Family room | 15.6 X 18 |
| Main level | Bedroom | 9.7 x 11 |
| Main level | Bedroom | 10 x 11 |
| Main level | Bedroom | 11.7 x 17 |
| Main level | Ensuite | 6 x 16.9 |
| Main level | Bath (# pieces 1-6) | 9.7 x 11 |
| Main level | Kitchen | 13.6 x 17 |
| Main level | Dining room | 8.10 x 11.4 |
| Main level | Living room | 19 x 17.7 |
| Main level | Foyer | 7 x 9.9 |
Listing Office: RE/MAX Central Real Estate Ltd. - Grand Falls-Win
Data Provided by Newfoundland & Labrador Association of REALTORS®
Last Modified :Fri, 17 Oct 2025 14:13:35 GMT
Agent Details
Powered by SoldPress.

