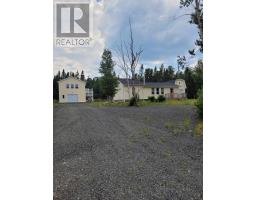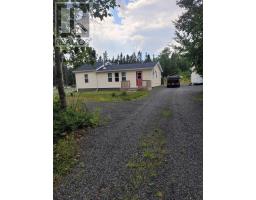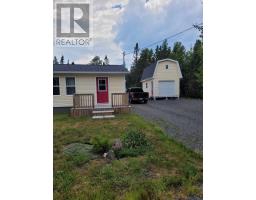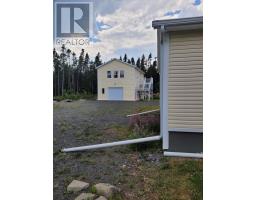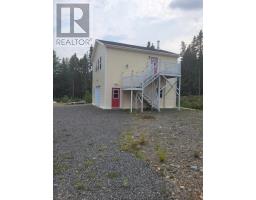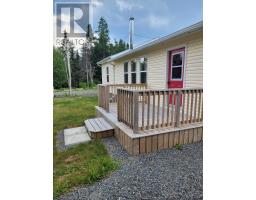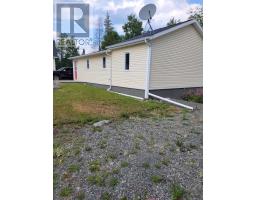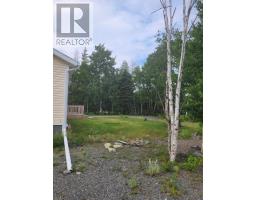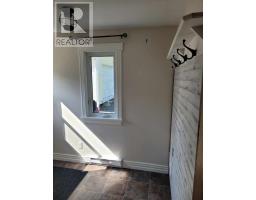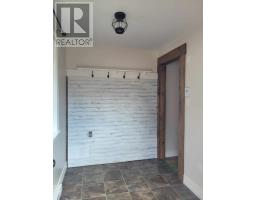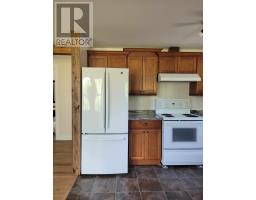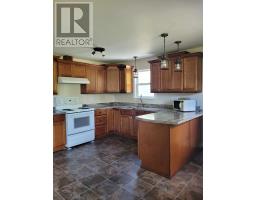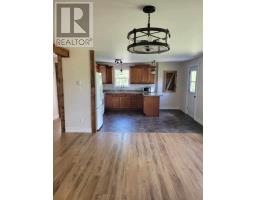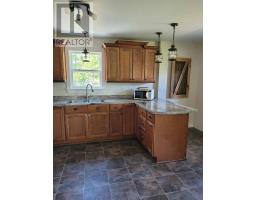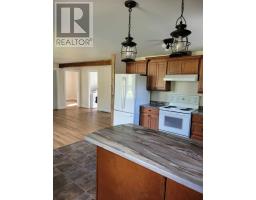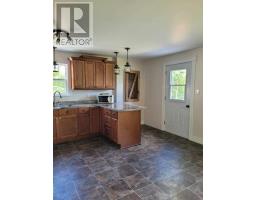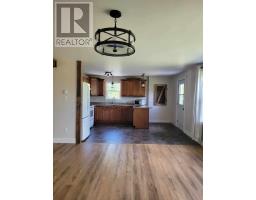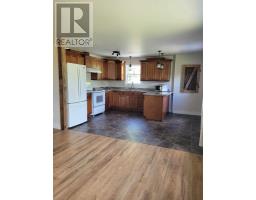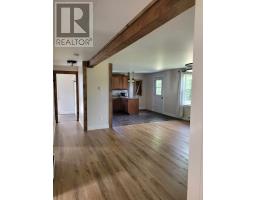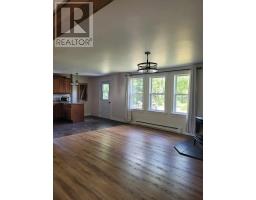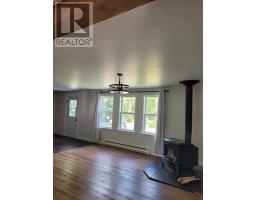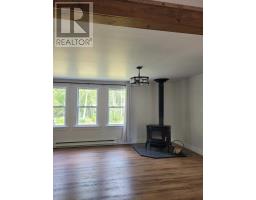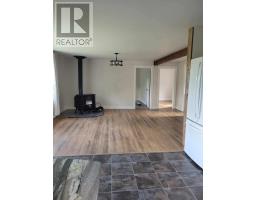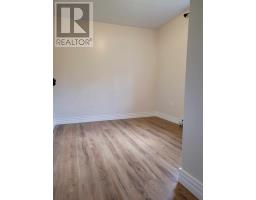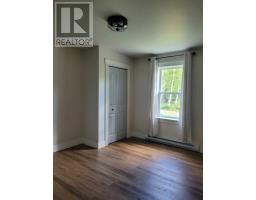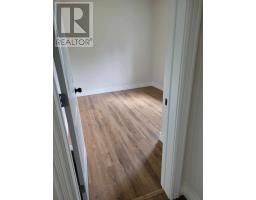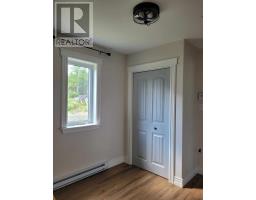C68 Crooked Lake Road
RE/MAX Central Real Estate Ltd. - Grand Falls-Win
| Bathrooms1 | Bedrooms2 |
| Property TypeRecreational | Built in2015 |
| Building Area960 sqft |
|
Private getaway or year round living, this beautiful cottage is nestled on nearly an acre of developed and thoughtfully landscaped land and offers the perfect blend of modern convenience and natural serenity. It has been totally rebuilt within the last 10 years and offers two cozy bedrooms, a spacious 3-piece washroom, and the open-concept kitchen/dining/living area is ideal for gatherings. The kitchen is thoughtfully designed with staggered cupboards and under cabinet lighting, enhancing both style and functionality. The property is on the grid with electric baseboard heating and a wood stove for those cozy winter evenings. Access is never an issue with a continually maintained road giving you access to the TCH within minutes. The outdoor amenities include a huge two-story barn style garage (24x28) with 10-foot walls, an 8 x 9-foot garage door, and a fully finished, insulated second floor (R-20 walls, R-40 ceiling, vapour barrier)—ideal for a studio, workshop, or extra living space. A separate 12x20 shed with loft space and its own garage door adds valuable storage. Both the garage and shed are less than 10 years old. Whether you're seeking a peaceful retreat or a four-season home, this cottage promises comfort, privacy, and room to expand your dreams and is not to be missed. Call an Agent today for a viewing. (id:10648) |
| Amenities NearbyHighway | OwnershipFreehold |
| TransactionFor sale | Zoning DescriptionRes |
| Bedrooms Main level2 | AppliancesRefrigerator, Stove, Washer, Dryer |
| Architectural StyleBungalow | Constructed Date2015 |
| Construction Style AttachmentDetached | Exterior FinishVinyl siding |
| Fireplace FuelWood | Fireplace PresentYes |
| Fireplace TypeWoodstove | FixtureDrapes/Window coverings |
| FlooringLaminate | FoundationBlock |
| Bathrooms (Half)0 | Bathrooms (Total)1 |
| Heating FuelElectric, Wood | Size Interior960 sqft |
| Storeys Total1 | TypeRecreational |
| Access TypeYear-round access | AmenitiesHighway |
| Landscape FeaturesLandscaped | SewerSeptic tank |
| Level | Type | Dimensions |
|---|---|---|
| Main level | Laundry room | 5.1 X 7.8 |
| Main level | Living room | 15.3 X 17.10 |
| Main level | Not known | 11.9 X 14.4 |
| Main level | Bedroom | 8.10 X 11.4 |
| Main level | Bedroom | 11.5 X 13.7 |
| Main level | Bath (# pieces 1-6) | 5.1 X 12.6 |
| Main level | Mud room | 6.2 X 8.7 |
Listing Office: RE/MAX Central Real Estate Ltd. - Grand Falls-Win
Data Provided by Newfoundland & Labrador Association of REALTORS®
Last Modified :Mon, 04 Aug 2025 16:23:27 GMT
Agent Details
Powered by SoldPress.

